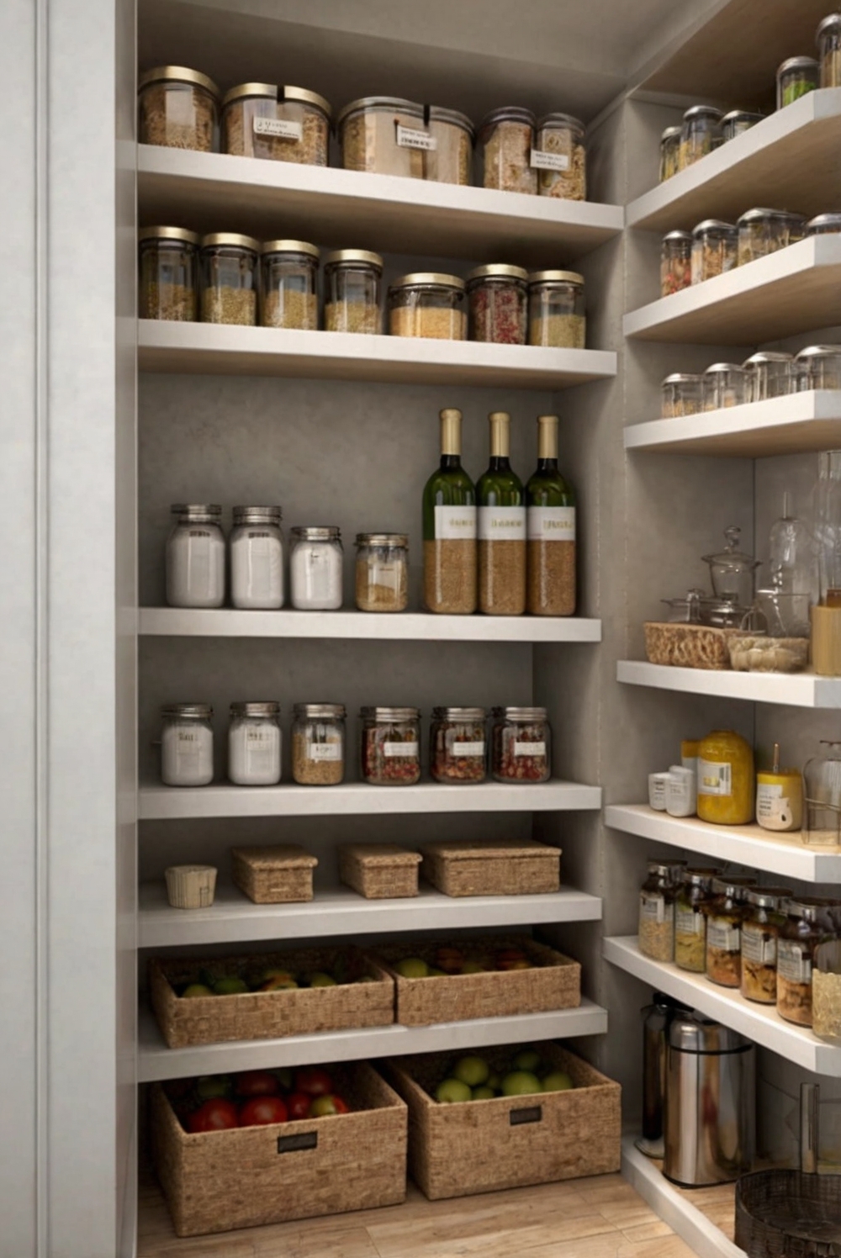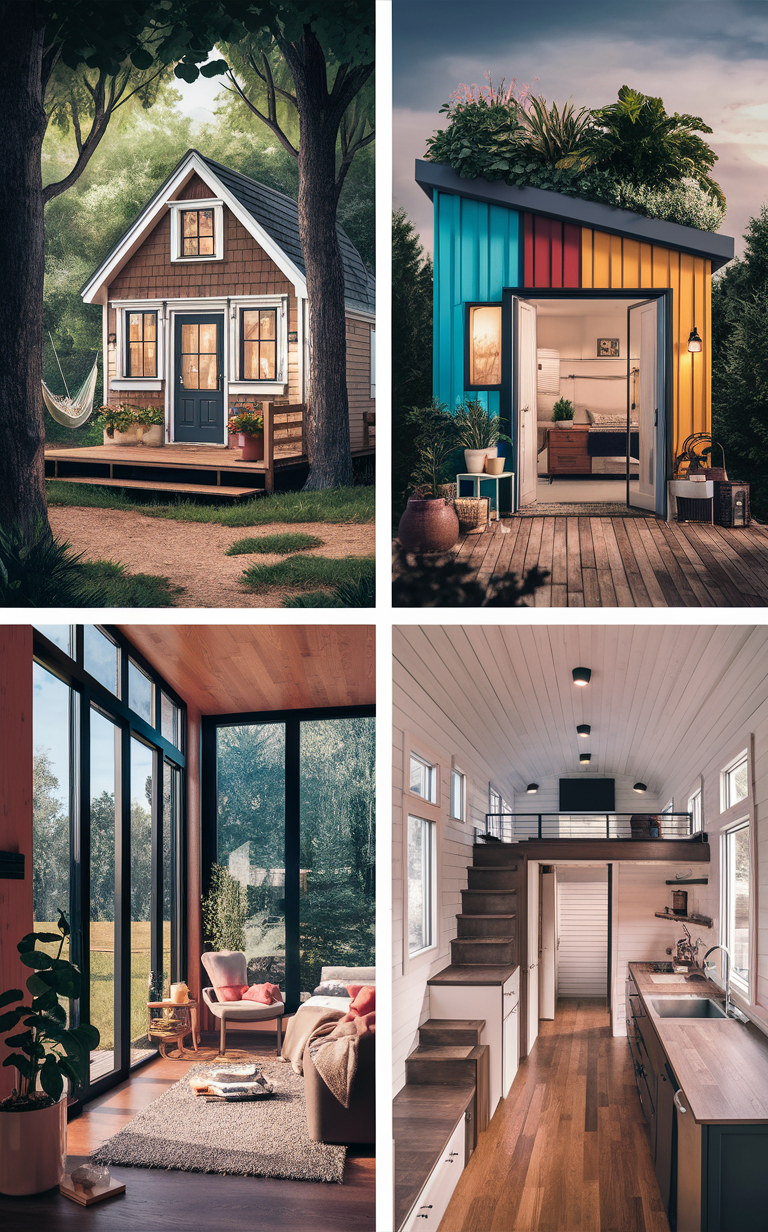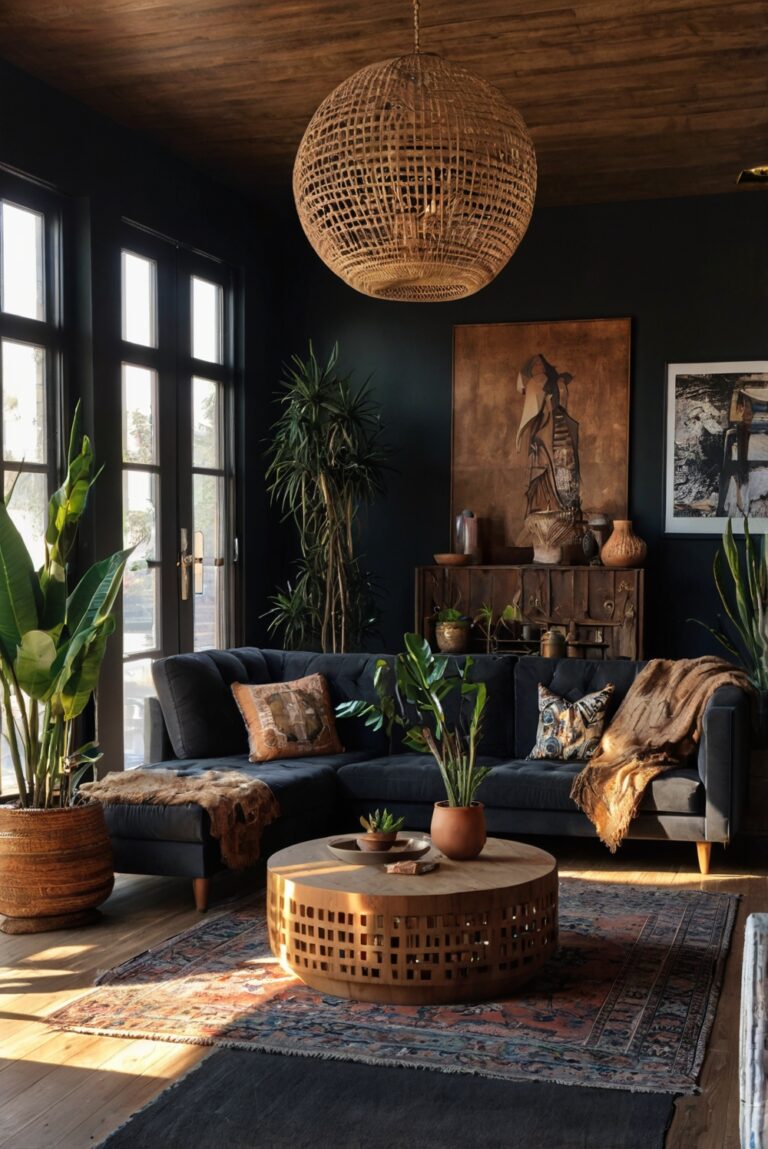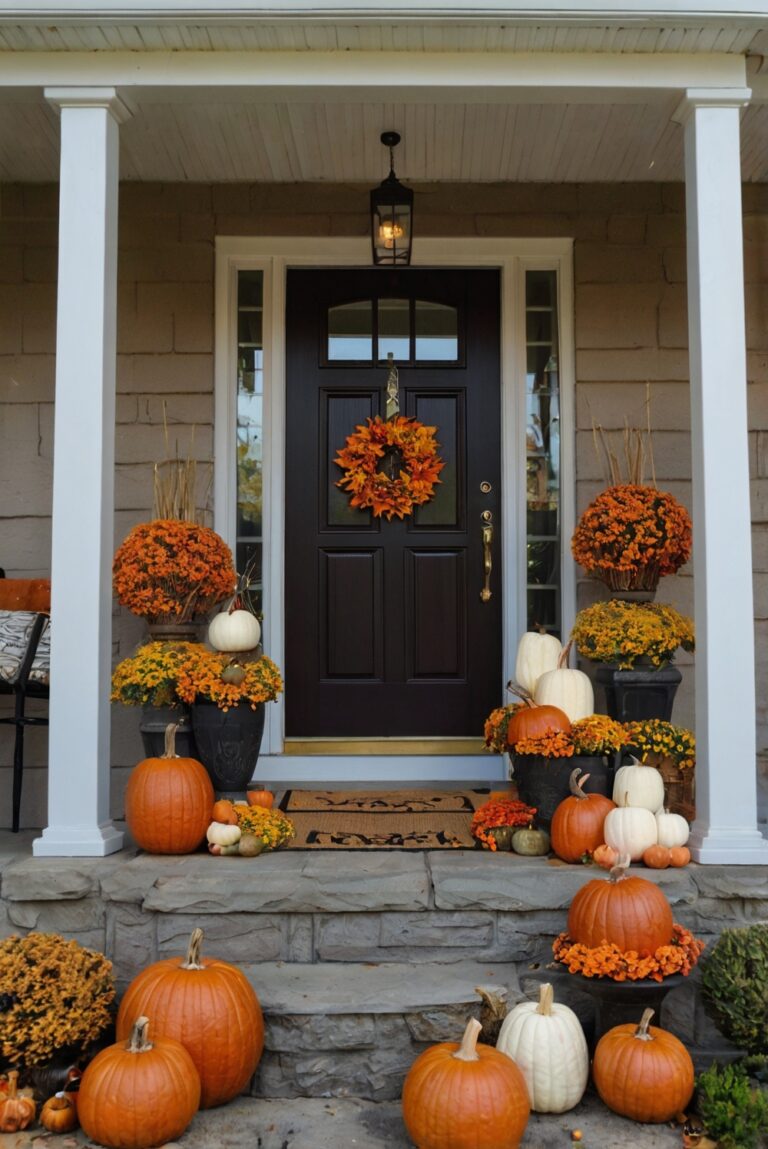Explore the key dimensions for maximizing space in a small walk-in pantry. Learn how to efficiently design and organize your pantry for functionality and style.
**What are the ideal dimensions for a small walk-in pantry?**
In general, the ideal dimensions for a small walk-in pantry range from 5 feet by 5 feet to 6 feet by 6 feet. This size provides enough space for storage shelves, bins, and cabinets, while still allowing for easy access and maneuverability within the pantry. When designing a small walk-in pantry, consider the following:
1. Utilize vertical space with floor-to-ceiling shelving to maximize storage.
2. Install efficient lighting to ensure visibility in every corner.
3. Use clear containers for easy identification of items.
4. Create designated zones for different types of items like canned goods, snacks, and spices.
5. Consider adding a countertop for meal prep or additional storage.
By following these space planning principles, you can optimize your small walk-in pantry for efficient and organized storage of kitchen essentials.
What are the ideal dimensions for a small walk-in pantry?
When designing a small walk-in pantry, it is crucial to consider the ideal dimensions to maximize space utilization and functionality. Here are some key factors to keep in mind:
Shelving Height:
The shelving height in a small walk-in pantry should be optimized to accommodate various items efficiently. Adjustable shelves are a great option to customize the storage space based on your needs. Consider incorporating shelves at different heights to store items of varying sizes.
Clearance Space:
It is essential to have adequate clearance space in a small walk-in pantry to allow for easy movement and access to items. Aim for a minimum of 36 inches of clearance space between shelves and the pantry walls to ensure comfortable navigation.
Depth:
The depth of the shelves in a small walk-in pantry should be carefully chosen to maximize storage capacity without sacrificing accessibility. A depth of around 16-20 inches is recommended to store items effectively while ensuring visibility and reachability.
Lighting:
Proper lighting is essential in a small walk-in pantry to enhance visibility and make it easier to locate items. Consider installing LED lights or under-cabinet lighting to illuminate the space effectively. This will also create a more inviting and functional pantry environment.
Door Design:
The door design of a small walk-in pantry plays a significant role in optimizing space and functionality. Sliding or bi-fold doors are ideal for small spaces as they do not require extra clearance when opening. Additionally, consider installing a door with a glass panel to add a touch of style and allow for easy visibility of the pantry contents.
When designing a small walk-in pantry, it is essential to carefully plan the dimensions to ensure efficient storage and easy access to items. By considering factors such as shelving height, clearance space, depth, lighting, and door design, you can create a functional and well-organized pantry that meets your specific needs.







