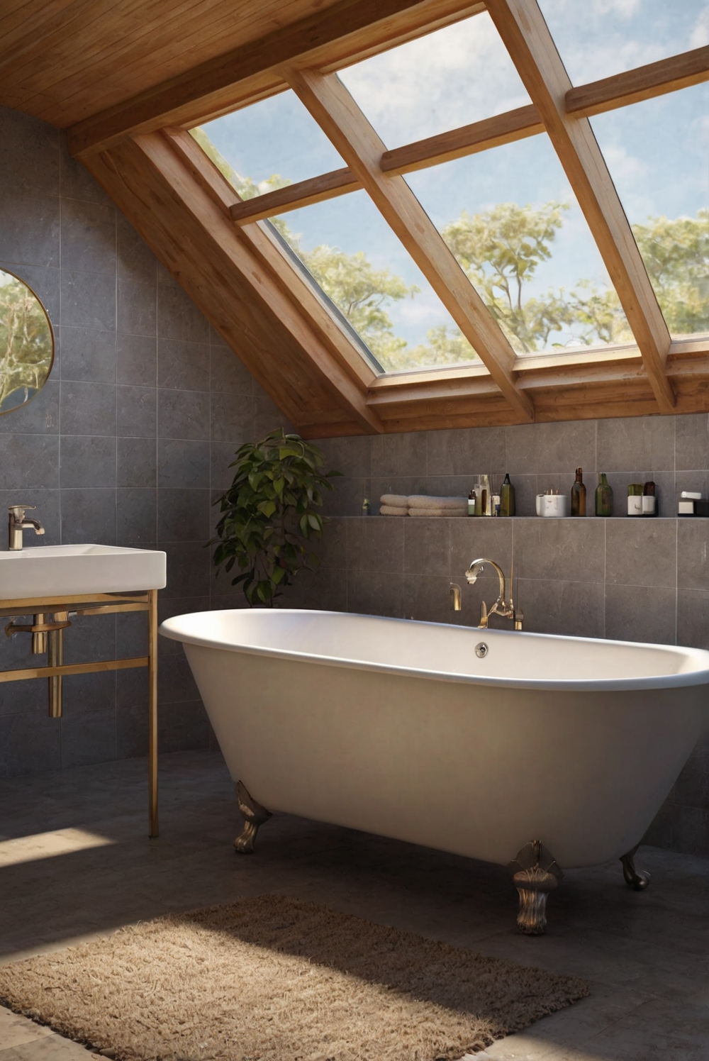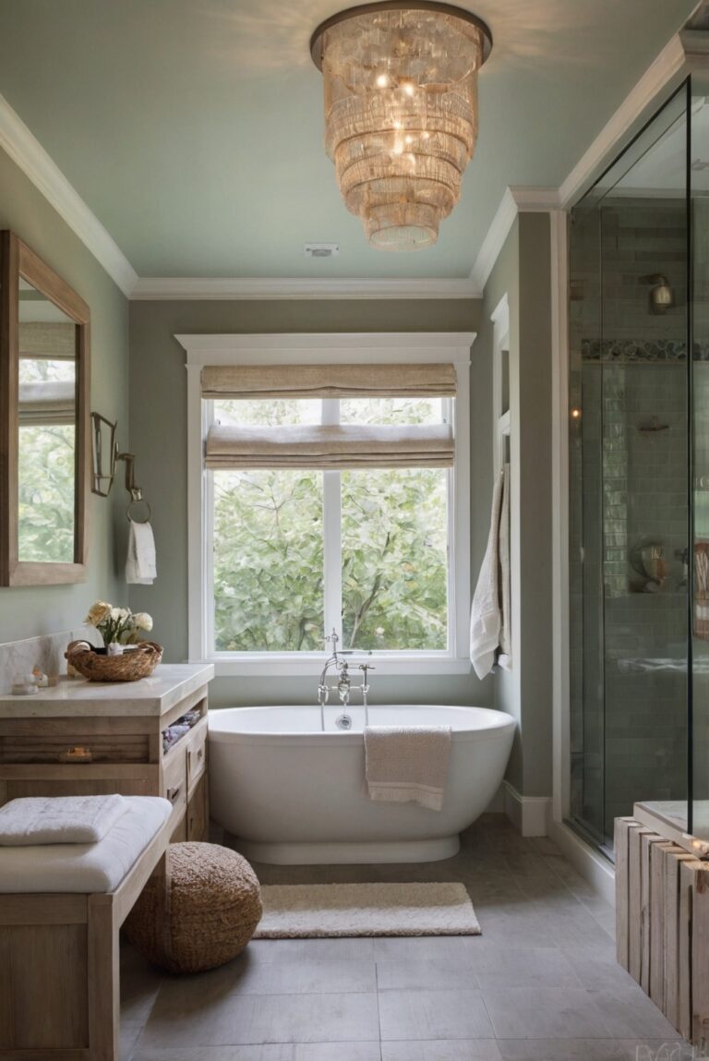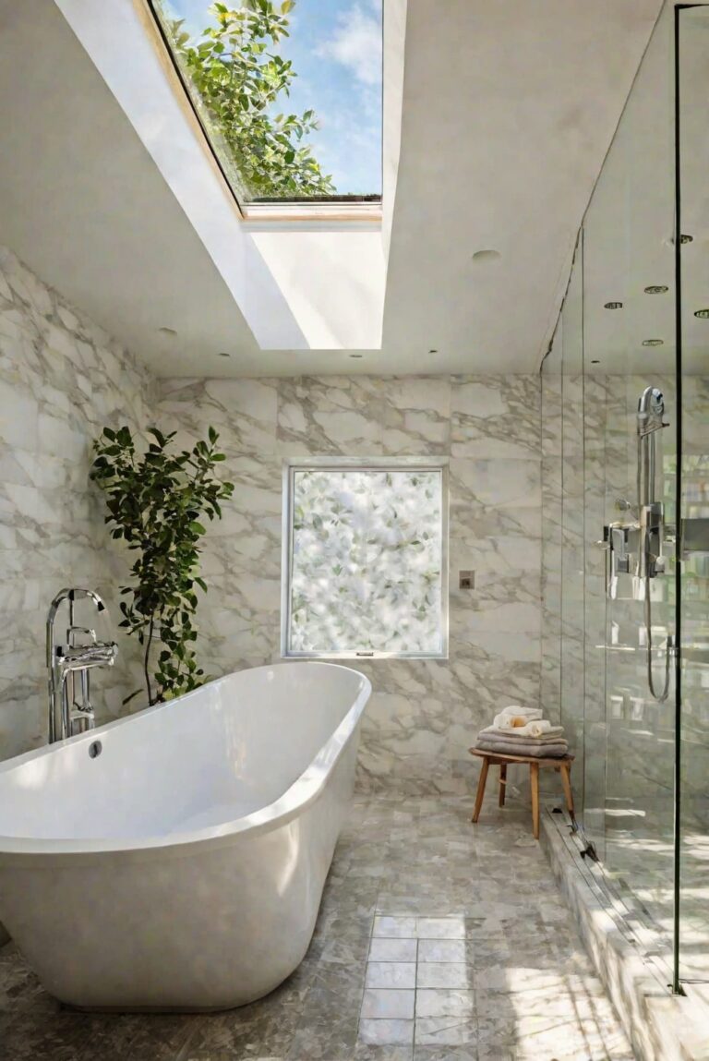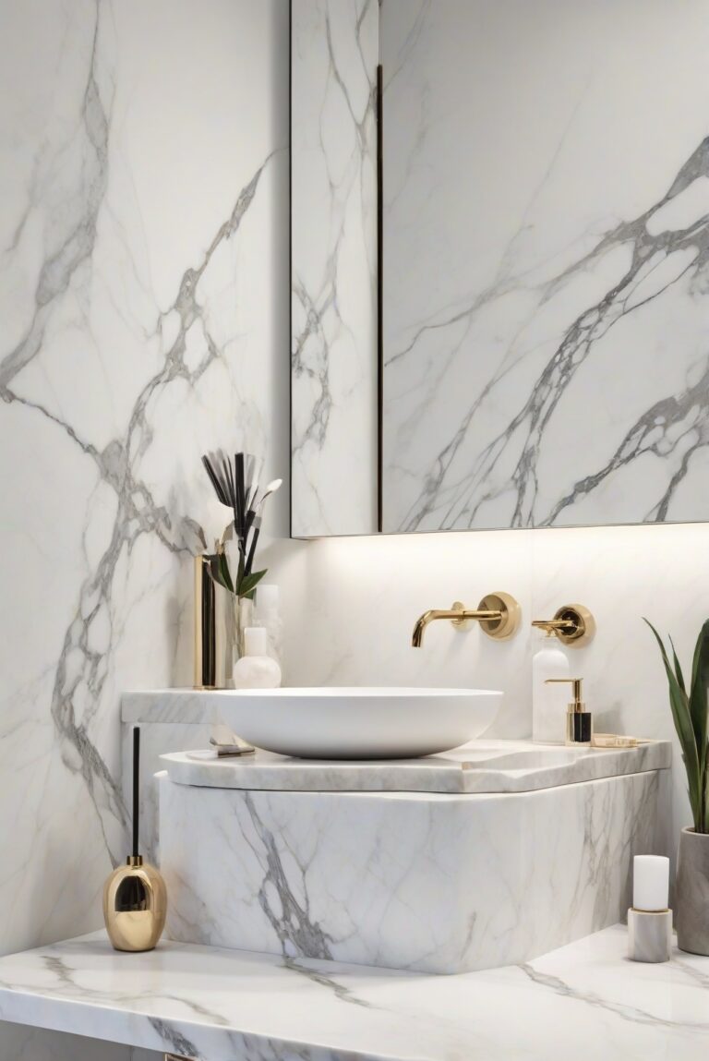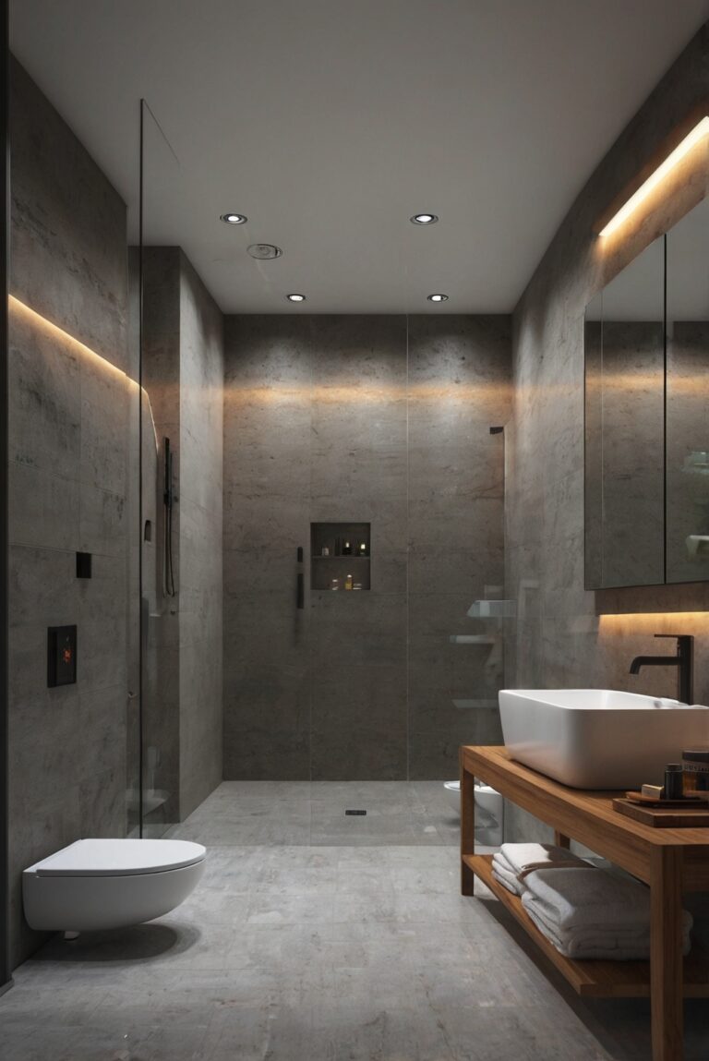In this daily routine, interior designers share step-by-step tips for drawing a bathroom. Learn how to create a stylish and functional space with expert decor advice.
**
how to draw a bathroom
**
**
As part of my daily routine, I focus on incorporating home decorating and interior design ideas into my bathroom decor. I emphasize space planning to make the most of the area. The key is to balance functionality and aesthetics. I consider the layout, lighting, color schemes, and decor elements to create a cohesive look. It’s important to choose durable and waterproof materials for bathroom surfaces. Additionally, I pay attention to storage solutions and keep the space organized. By following these steps, I can achieve a stylish and functional bathroom design that complements my overall home decor style.
**
Start with a Rough Sketch:
When beginning to draw a bathroom, it is crucial to start with a rough sketch of the layout. This initial sketch will help you visualize the space and determine where key elements such as the sink, toilet, shower, and bathtub will be placed. Consider the dimensions of the room and how you can best utilize the space for functionality and aesthetics.
Measure the Space:
Accurate measurements are essential when drawing a bathroom floor plan. Measure the length and width of the room, as well as the locations of doors, windows, and any other architectural features. These measurements will serve as the foundation for your drawing and ensure that the final design fits seamlessly into the space.
Pick a Design Style:
The design style of your bathroom will set the tone for the overall look and feel of the space. Whether you prefer a modern, traditional, or eclectic design, choose a style that reflects your personal taste and complements the rest of your home. Consider elements such as color schemes, materials, and fixtures that will enhance the aesthetic appeal of the room.
Create a Detailed Floor Plan:
Once you have a rough sketch and accurate measurements, it’s time to create a detailed floor plan of the bathroom. Use a ruler, graph paper, or a computer-aided design (CAD) program to draw the layout to scale. Include all the key elements such as the location of the plumbing fixtures, electrical outlets, and storage options. This detailed plan will serve as a roadmap for the construction and renovation of your bathroom.
Add Finishing Touches:
To complete your bathroom drawing, add finishing touches such as lighting, accessories, and decor. Consider the placement of light fixtures, mirrors, towel racks, and artwork to enhance the functionality and visual appeal of the space. These finishing touches will help bring your bathroom design to life and create a cohesive and inviting environment.
When drawing a bathroom, attention to detail and careful planning are essential. By following these steps and incorporating your personal style and preferences, you can create a beautiful and functional bathroom design that meets your needs and exceeds your expectations. Whether you are renovating an existing bathroom or designing a new one from scratch, taking the time to draw a detailed floor plan and consider all elements of the design will result in a space that is both practical and aesthetically pleasing.

